Exploring Meeting Room Layouts: Choosing the Right Setup for Collaboration and Success
With the high level of competition in the business world, collaborative meetings play a crucial role in the struggle for success. A well-curated meeting room layout is essential to facilitate successful meetings regardless of the industry. In the past, meeting rooms had a generic layout, but times have changed significantly, and the layout has evolved to suit various needs.
According to a survey by the Gensler Research Institute, 56% of office meetings are hybrid, pushing the need for hybrid-friendly meeting rooms.
With the increase in hybrid meetings, meeting rooms have evolved to contain in-room and remote participants. In this article, we will overview the different meeting room layouts and explore their use cases according to business requirements.
Tailored Meeting Spaces: Understanding Room Purposes for Effective Collaboration
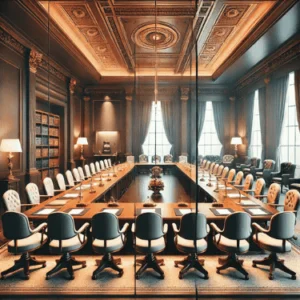
The traditional meeting room typically featured a rectangular table with chairs arranged around it, including a designated leader’s seat at the head of the table. This seating arrangement reflects a hierarchical structure, as meeting rooms were primarily used for formal discussions in the past. With evolving meeting dynamics, meeting rooms are curated to be inclusive and interactive in nature. Let us take a look into the types of collaborations and their specific room requirements.
1. Training Rooms: Enhancing Learning with AV Technology
While picturing a training room, you have large display monitors or projection screens to make the instructions visible. The core purpose is to teach the team. Therefore, the whiteboards, projectors, and monitors are the key elements. A single person or a team of 2-3 teaches the audience, and you need clear audio equipment.
2. Dynamic Project Rooms: Supporting Cross-Functional Collaboration
The discussions are goal-oriented and usually house cross-functional teams that come together on a project. This room may have a variable member count each time based on the project dynamics. They mostly have remote and in-house members to work together. With several sections in a room, the AV system should be equipped to let the members connect seamlessly from their devices optimally via a wireless presentation system.
3. Fueling Creativity: Ideation Spaces Designed for Inspiration
The ideation meeting rooms are usually the most creative section of the business infrastructure. This room witnesses new ideas, novel techniques, visionary thinking, and challenge-tackling sessions. This area has to be spacious, promote the inflow of ideas, and sometimes even facilitate more than one collaboration. The core factors are the right lighting, proper demarcation, and room-in-room setup.
4. Building Connections: The Role of Networking Spaces in Teamwork
With the world coming closer day by day at a fast pace, every business needs to incorporate virtual connections for personal and professional growth. Most offices have a dedicated networking area for team-building activities, collaborative projects, and events. Depending upon the kind of work culture, these rooms are designed to boost interaction, employee interaction, and networking.
Layouts that Work: Structuring Meeting Rooms for Different Needs
Open/ Closed Layouts
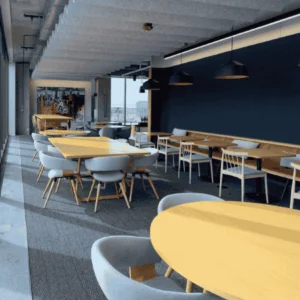
While deciding on the basic outline of the meeting room layout, you have to choose if it will be an open or closed structure. The open layout has a collaborative space without physical barriers, while the closed structure is for increased privacy and confidentiality.
Purpose: The open layout is for more casual meetings where the team comes together for brainstorming sessions or team-building activities. The closed space is for directorial meetings and meetings of a confidential nature.
Video Conferencing Room Layout

With the hybrid work culture, it has become inevitable for businesses in the UAE to have a video conferencing room. As the name goes, it is designed for primal video conferencing with AV equipment, including a minotaur or screen, cameras, audio system, and other elements required for clear communication between the in-house and remote teams. It also facilitates collaboration among business operations separated by distance, enhancing productivity.
Purpose: VC room layout is recommended for businesses with remote teams, satellite offices, or international collaboration. An efficient video conferencing room can effectively increase productivity regardless of the physical distance and also help reduce the need for physical travel.
U or V Shaped Seating Arrangement
This setup has a U or V-shaped table with chairs around it, also known as a Horseshoe arrangement. The open end of the table faces the display screen. With participants seated around the table, they can see each other and engage in effective conversation.
Purpose: The main difference between U-shaped and V-shaped seating is that the former provides an intimate setup for cross-interaction. At the same time, the latter is more beneficial in meeting rooms that involve a central speaker or a central screen presentation. Both are recommended for small groups or training sessions.
Wedge Seating Meeting Room
The wedge setup is a modernized version of the traditional seating arrangement that has yet to be widely adopted by businesses in the UAE. Featuring a triangular table with a touch of elegance, this arrangement encourages more intimate conversations by bringing participants closer together while allowing for sufficient spacing. The panelists or speakers sit at the wider end, while the other participants occupy the narrower sides.
Purpose: This is not usually preferred for video conferencing meeting rooms but is perfect for in-house meetings. The arrangement facilitates clear visibility between the speakers and helps in better discussions.
Hollow Square Table Arrangement
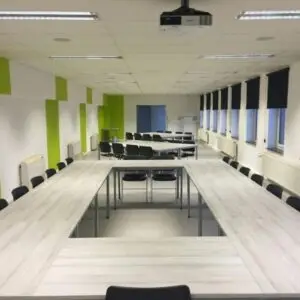
This is also a traditional meeting room arrangement where the table has a central hollow space, with chairs arranged around the outer edge of the table. To include the video conferencing element, one end faces the display. Unlike the U-type table, this one has a closed end with a table towards the screen side for the presenter.
Purpose: With the distance between the participants, the hollow table arrangement usually has mics and speakerphones with appropriate AV setup to facilitate conversation. They are ideal for small group training sessions, presentations, and problem-solving meetings. This arrangement also allows the moderator to move freely between the participants for better monitoring in multiple team discussions.
Auditorium Style Room
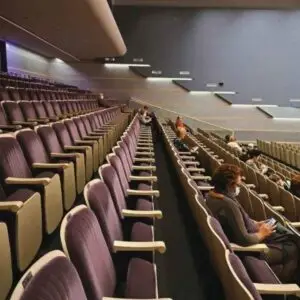
This arrangement usually features fixed seating that faces a stage or presentation area. It resembles the classroom style, but without tables, and includes a tiered seating layout to accommodate a large audience.
Purpose: This is the ideal space for larger employee gatherings over a product launch, event, or TedX talk.
Banquet-style or Cafe Seating

This type of seating is uncommon in corporate meeting room arrangements due to its casual atmosphere. It consists of round tables with 3 to 4 chairs surrounding each one. This arrangement is typically preferred for corporate events where individuals from different groups gather, as it helps create clusters for more effective interaction.
Purpose: The seating style is ideal for dinner meets or corporate award events. It is also preferred for breakout chat sessions and team-building activities.
Boardroom Layout
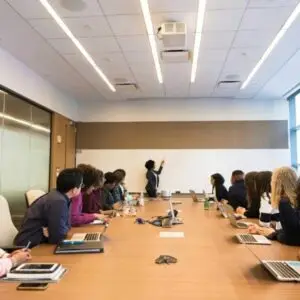
This is the traditional layout with a formal arrangement with a long rectangular table with chairs on all sides. This is the typical setup for board meetings and high-level discussions, mostly with government organizations, corporate head offices, financial sector meetings, etc. It exudes a sense of authority and professionalism.
Purpose: The boardroom arrangement is for professional meetings that involve strategic decision-making and in-depth discussions.
Classroom Setup
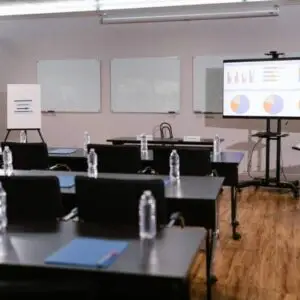
This type has a screen on one end of the room with chairs and tables arranged parallelly in a classroom style. An interactive screen is most recommended for the classroom setup and placed toward the head end of the room. This prevents face-to-face interactions and is ideal for lectures and training.
Purpose: With proper AV integration, this training room-style setup can be optimized to suit small to large classrooms. It is ideal for presentations and lectures.
FishBowl Seating
This is a more casual seating arrangement with a central hot zone and chairs arranged around it in a circle. The inner circle usually has the conversation area where an interview or conversation is going on, and the participants in the outer circle get a clear view of the central area from all angles.
Purpose: This is ideal for events, open dialogues, and group discussions. The fishbowl style is usually observed in TV, talk, and podcast shows.
Huddle Style Meeting Rooms
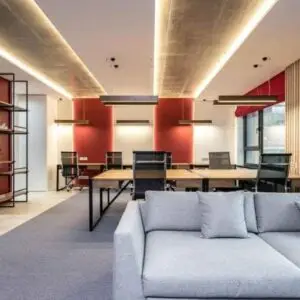
There are no specific rules to setting up a huddle room as it is a more casual lounge-style meeting space and may have several different meeting setups. It may have tables, bean bags, sofas, armchairs, etc. The trick is to choose the right huddle room solutions for best collaboration.
Purpose: A huddle room is a hub for informal discussions and brainstorming sessions. The small meeting room arrangement is crafted to have an aura of creativity and a casual air.
There are several deciding factors that help the AV consultant determine the meeting room arrangement. The primary factors include the number of expected participants, the number of speakers, and the purpose of the meeting. Every business and its meeting requirements differ from one another, making it mandatory to have an expert AV consultant analyze your meeting needs and curate the best meeting room setup with the optimal Audio Video solutions.


